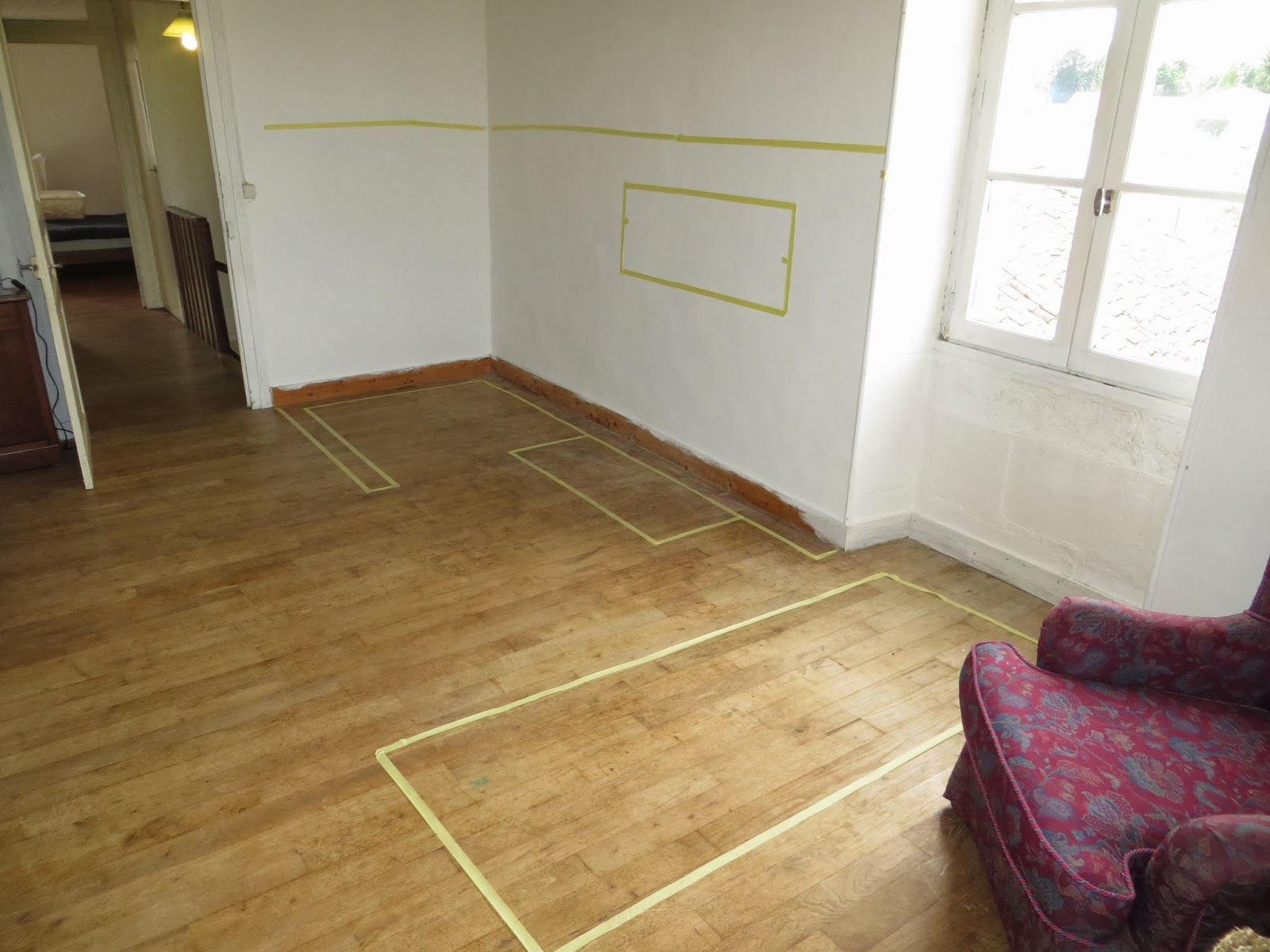 |
| Shower |
 |
| Current Bathroom |
The picture below is the original inspiration for what we want to do with the wooden ledge and the Kohler Brockway double sink that we fell in love with. Of course it is quite expensive, but we never found anything else that quite measured up.
We haven't completely settled on the color, but we are leaning toward leaving the upper wall and the rest of the bedroom white and painting the panelling in the typical grayish/green of Southern France.
Deciding on the tub has been the biggest challenge. We wanted a Victorian-style claw foot cast iron tub, since it will be the centerpiece of the room, but they are so big and heavy that it would be prohibitive to get one up the narrow old wooden staircase both because of the size and the weight. We then looked at other options like acrylic, enameled steel, and composite materials. Finding what we want is doubly difficult because we have to find vendors in Europe who will ship to France. Because I can't deal with negotiating with people, this part has fallen on Jörg, who is quite over it. One of the options under consideration is a composite material from a British company called Victoria + Albert. They are made from "finely ground volcanic limestone carefully blended with high quality resins." Because we aren't familiar with the material, we located a store in San Francisco that carries their line for a trial run.
Amazingly, we both really like the tub, although the display model they had (above) is the standard 60" length and the one we plan to get is 7" longer.
After three weeks of going back and forth, I think we have finally settled on the basics. Jörg even made a spreadsheet of all of the options we are considering - very un-Jörglike when it comes to matters of the home.
Although finding fixtures we can agree on is going to cost us an arm and a leg, since this is our forever home we are going to make the investment. Our philosophy is perfectly summed up in this sign we saw today in a store in Bernal Heights. It is a school uniform/fancy dress store for children (saw it and stopped in for a princess dress for my visit to see Mei over February Break), where a sweet old lady has been selling uniforms to kids of the poorer neighborhoods of San Francisco for 34 years.








No comments:
Post a Comment